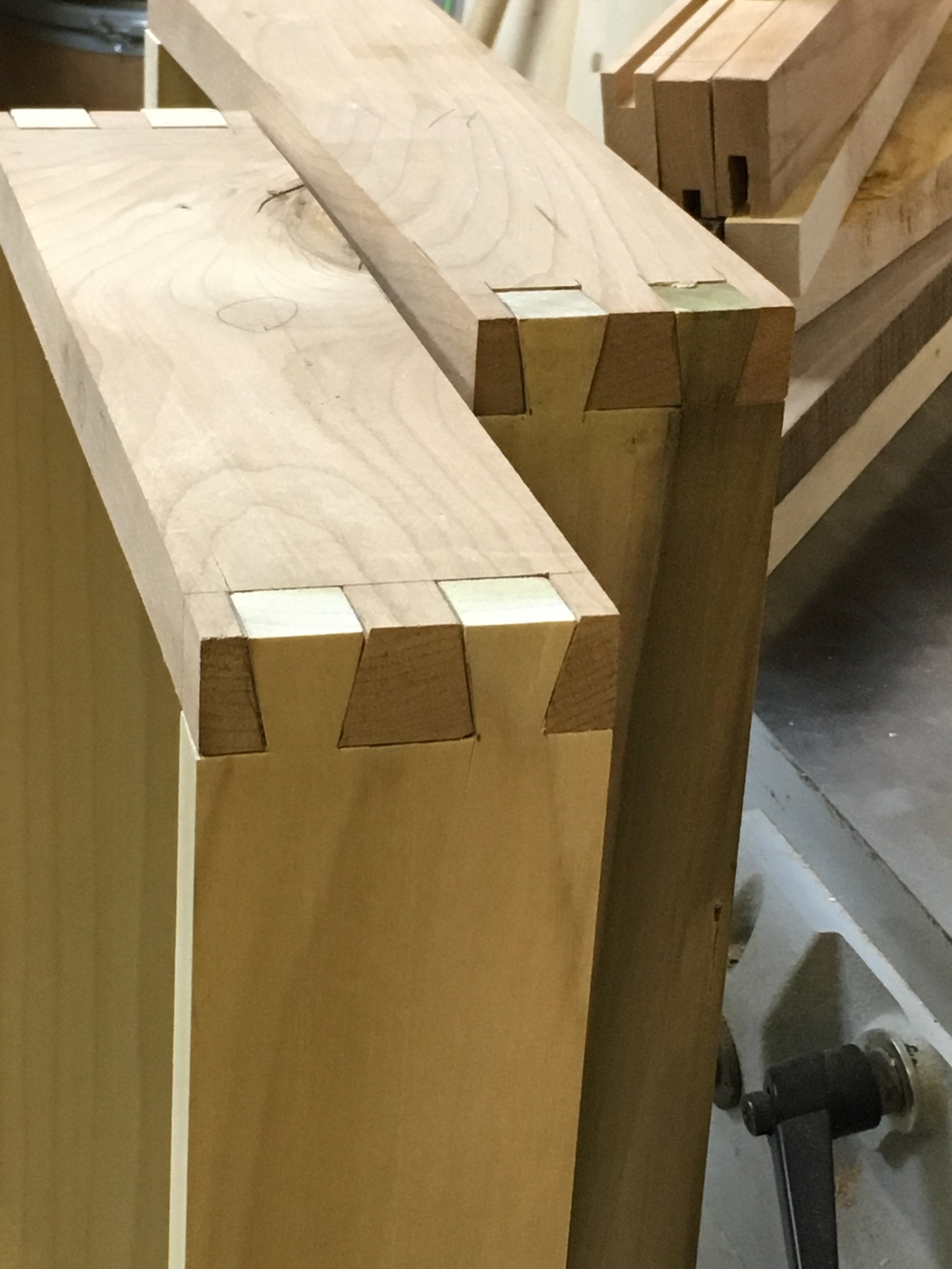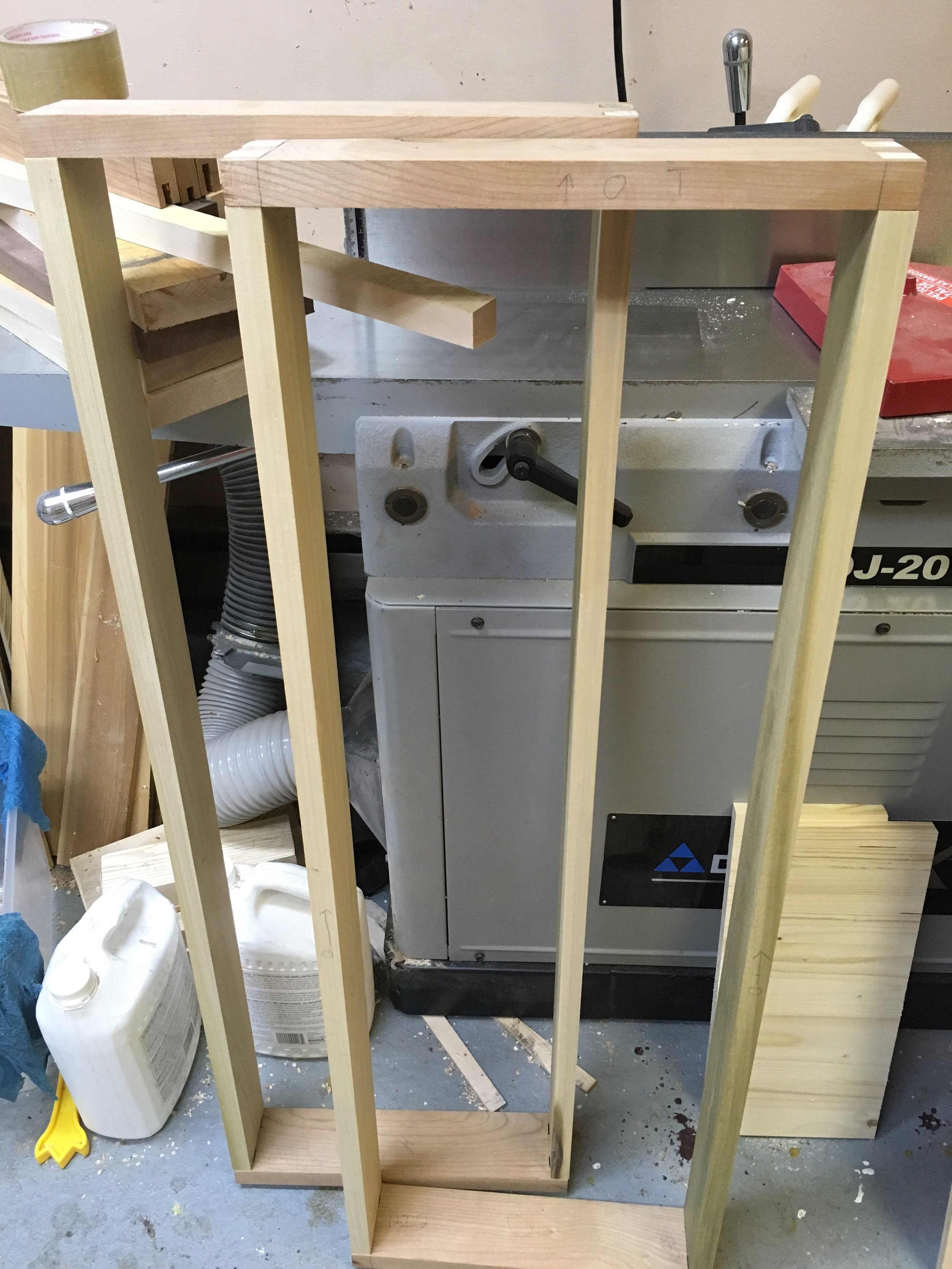Wall Tool Cabinet - Doors and structure
The main cabinet structure is finally assemble with a back and the front doors are progressing.
Structure
Interior of tool cabinet with back
Back of Tool Cabinet
The shell of the cabinet is finally assembled and the back is now in place and screwed to the main structure. The shelf is in place for the place till and serve as a divider for the lower part of the cabinet. The Interior shot has the 2 sides for the plane till (not visible too much, but present). The panel of the plane till can now be placed on the 2 support and rest on the back and shelf. The interior organisation can now start to be built according to plan. Most of the structure will be built as per plan but the tool holding will vary as my tool set differs. As I build the different components, the organisation is also being taught off and should progress as there is progress and got some time to put on the cabinet.
Doors
Joinery of Frames of the Tool cabinet door
Face frame of the Tool cabinet doors
Face Frame Joinery of tool cabinet doors
Front Door Frame for Tool Cabinet
There is 2 front doors to the cabinet that also doubles as tool storage. Again, the exact tool storage strategy is not quite defined yet. As with the main cabinet, they are still in the planning phase. Pictures above are some of the shots showing the progress. They are only dry fitted for the time being and the next step is to put some glue to finalise the setup. They are also missing a small hand plane pass to remove the marks for the proper assembly of the parts. The face frames are also missing the panels that are not cut yet. The wood is selected, still in the rough state. Before the glue up for the face frames and then to the other frame, the panels will be assembled and rabetted to fit into the groove inside the frame.






